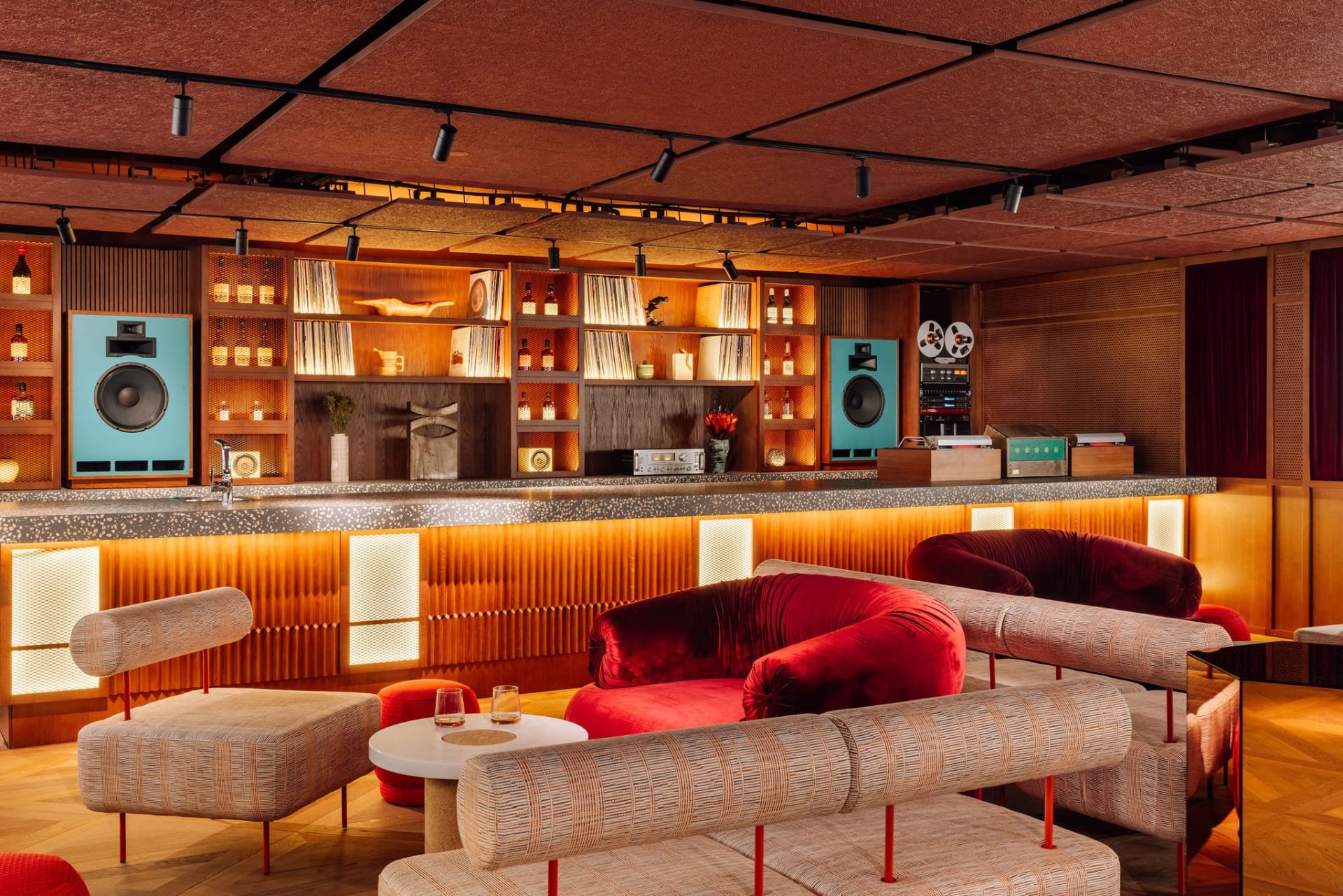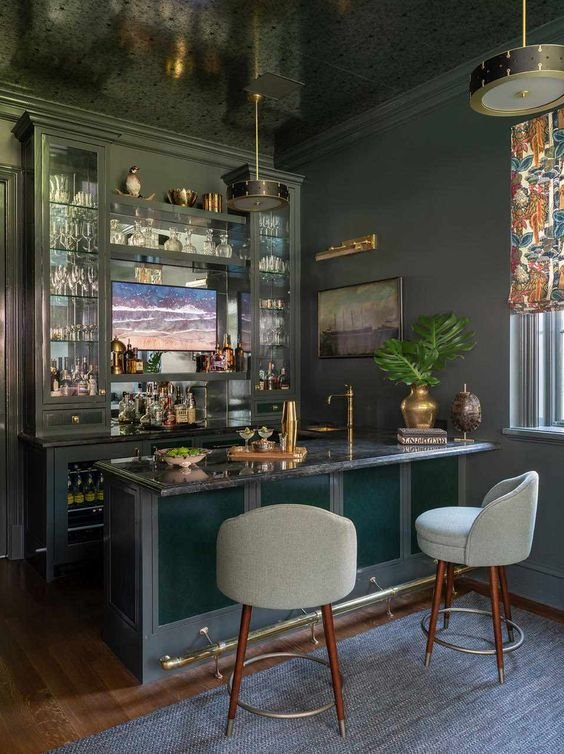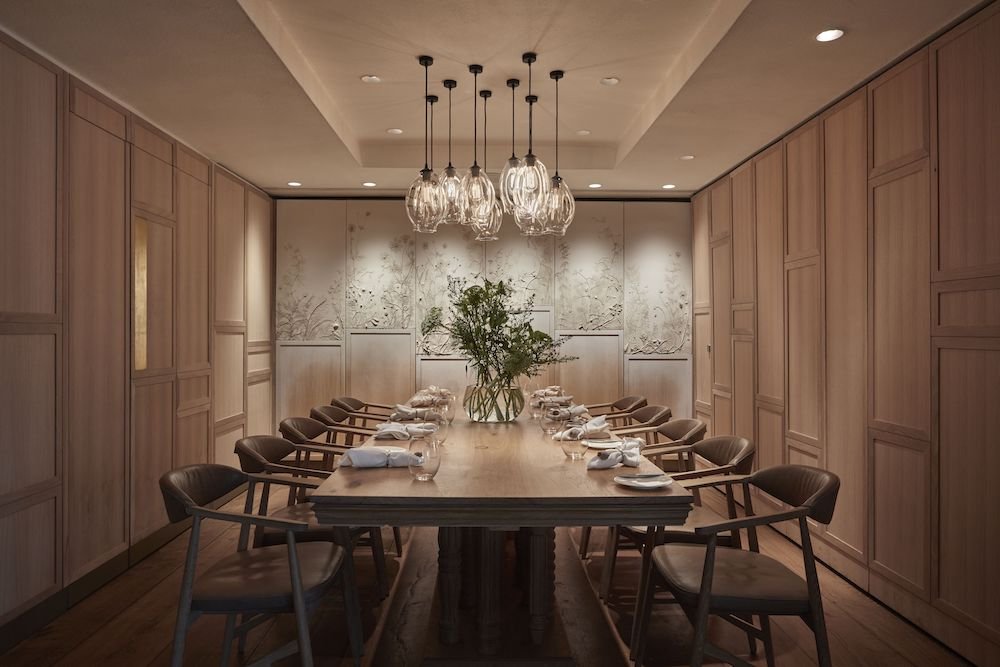Ground Floor - Main House
View from the entrance
Entrance
Garden
View from the garden
Lounge & Social Bar
The lounge space is around 100m2 with a door leading onto the garden terrace.
It is designed to be simultaneously private, yet inspire social activity. It is a multifunctional and active space that can be completely sealed for sound.
It needs refurbishment & renovation to bring it up to commercial standards, but it’s the perfect space to host the events program.
it needs toilets DJ booth and a bar to be installed.






Library Bar
Our mission is to surprise and delight, and the library bar is a physical manifestation of this. A hidden space accessed behind a book case, it provides a private and secluded space that can squeeze in 12 people at a push!
A small bar will keep the library lubricated. The bar can be reserved by members for small events.



Light Lounge
Situated between reception and the main social space, the Light Lounge faces the garden and provides a bright area for a group of up to 8 people to relax and take in the view or some light reading.
View from the light lounge
Reception
The reception area is the first impression of the inside of Txoko House.
This is the check-in area for hotel guests and members.
There’s a seating area for guests who are waiting for members and a statement desk.
Entrance hallway & reception
Dining Room
The dining room is located next to the kitchen, the perfect location for high-end food service. At 30m2 it is large enough to host 15-20 person events - either single groups, or meals for members for a gastronomic experience.
Terrace
With more than 200m2 of space on the terrace and space to install outdoor cooking areas it’s the ideal location for al fresco dining.
During peak season the weather will permit outdoor dining on the terrace, providing a significant number of covers with easy access from the kitchens.
There is a supporting beam structure in place that can be re-engineered to add a roof.























